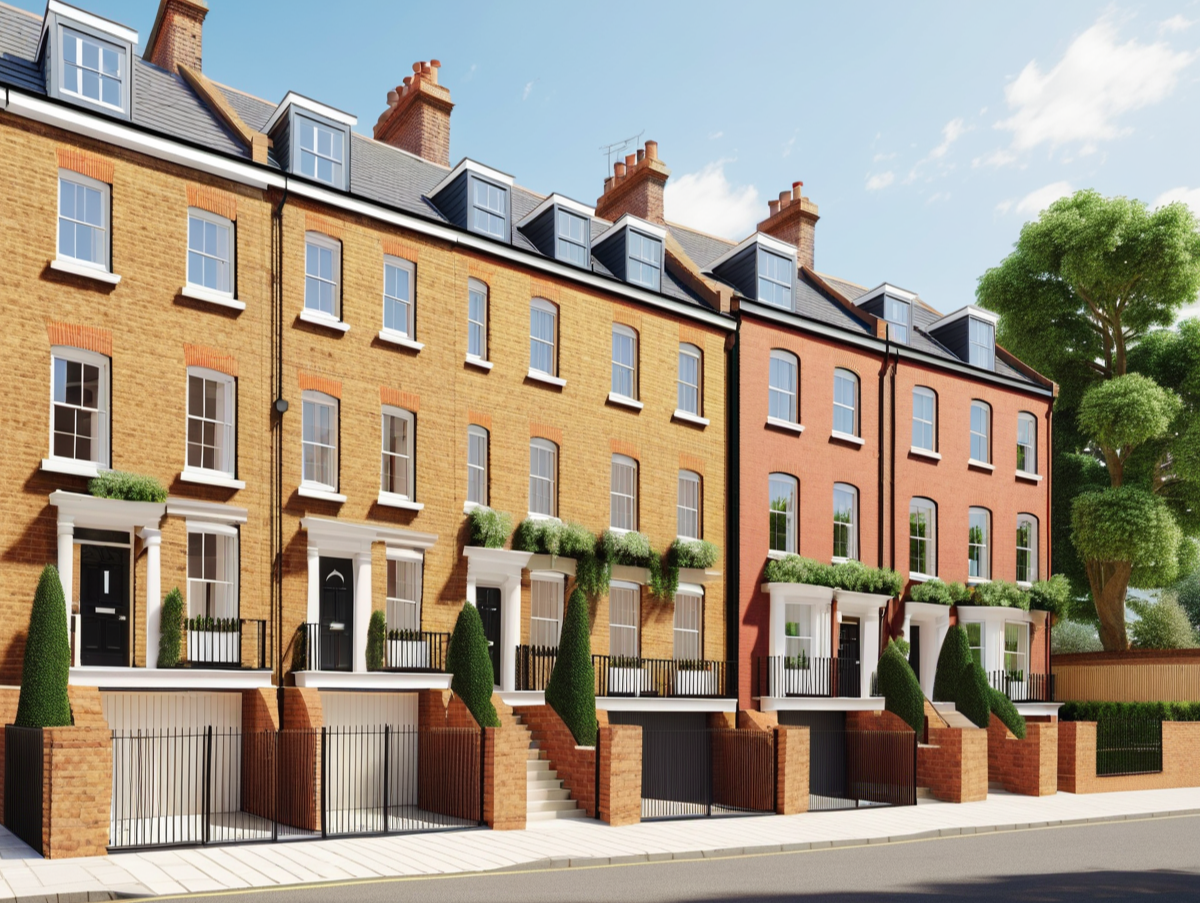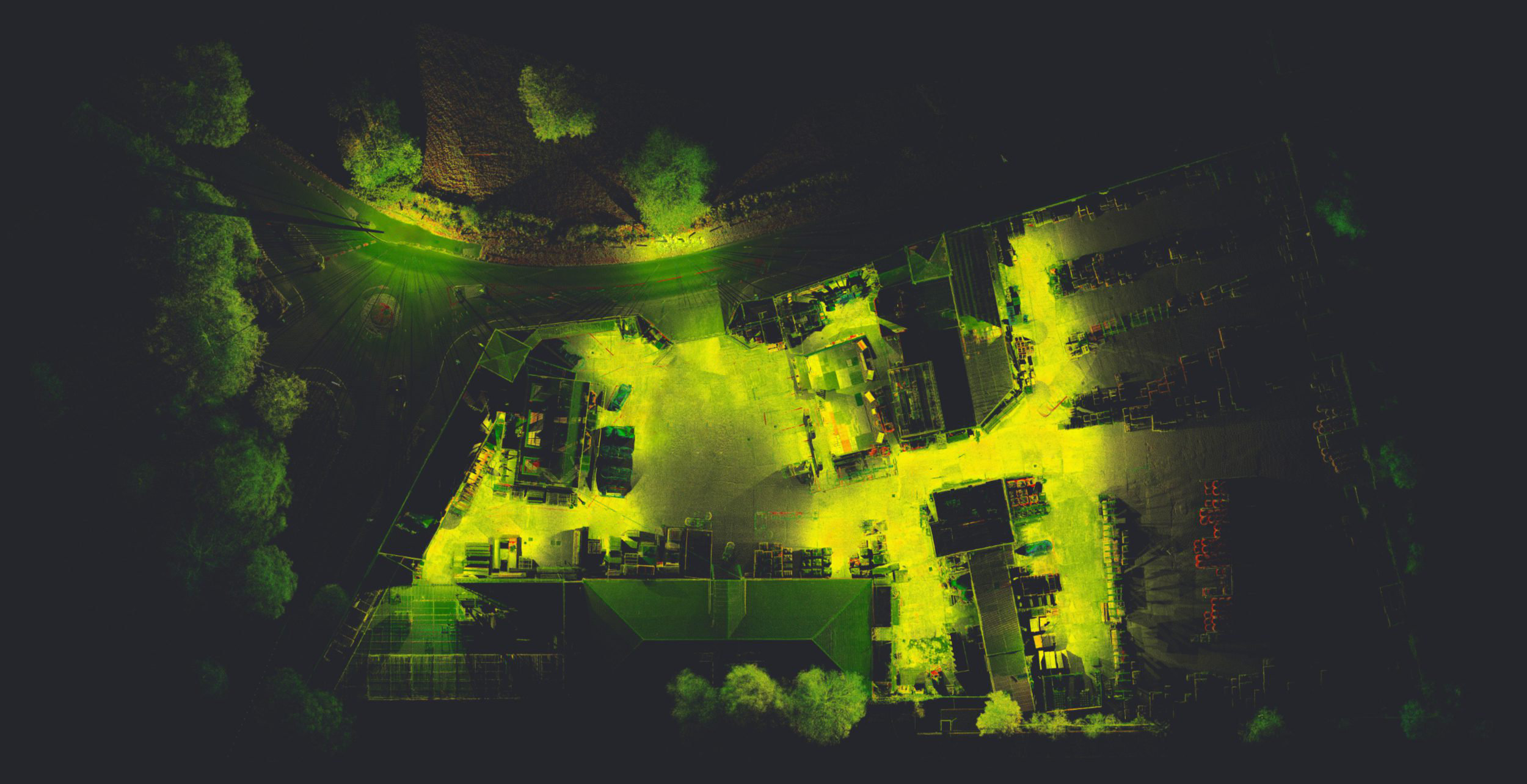Comprehensive Survey Services
At Peter Miko Ltd, our commitment goes beyond the typical realm of measured building surveys and CAD drawings. We’re more about providing a comprehensive range of services tailored to meet your multifaceted requirements. From the topographical surveys that reveal the lay of your land to the meticulous lease plans required for legal matters, we’re here to make your projects more manageable.
Our team is well-versed in the intricacies of as-built surveys, which come into play once the construction dust has settled, ensuring everything aligns with the initial design specifications. Meanwhile, our 360-degree photography services offer a comprehensive visual record of your sites and structures, a handy reference tool for any scenario.
With planning drawings, we support your project’s development by providing detailed blueprints and layouts, streamlining the approval process. And for those concerned with the stability and integrity of their flooring, our floor flatness analysis guarantees that safety and quality standards are met.
Your Trusted Partner for Quality Survey Data
At Peter Miko Ltd, we understand the importance of quality and accuracy, which is why we use the latest technology and equipment to ensure that our surveys are precise, reliable, and cost-effective. Whether you are planning a home renovation, a commercial development, or a new construction project, our measured surveys provide the essential information you need to make informed decisions and achieve your goals. We utilise long-range Leica (up to 300 m), Riegl (up to 600 m) laser scanners and multi-band RTK GNSS receivers to gather precise data, resulting in highly accurate representations. We offer a complete range of surveying services, perfect for projects such as extensions, conversions, layout changes, new developments, and partial refurbishments. Our comprehensive drawings and fieldwork are conducted precisely, ensuring that every detail is captured accurately.






